Selected top 35+ beautiful 2-storey 2-facade house models
Selected top 35+ beautiful 2-storey 2-facade house models
The location of 2 fronts brings a great advantage when combining living space with business activities. Therefore, the design of a beautiful, well-balanced 2-facade house model that both meets the needs of use and enhances the value of the house. Below, New Ideas Interior Architecture shares with you the most unique design ideas.
1. Advantages of 2-facade house model with 2 floors
Compared with the small-facade tube house architecture, the 2-storey 2-facade house model possesses many advantages. This is also one of the most sought-after homes by homeowners today.
Double the ability to receive natural light: The living space of your house is always full of light, airy and much more comfortable. You will not need to think about designing more skylights. Just making good use of transparent glass material also helps you save quite a bit of electricity consumption each month.

Advantages of 2-storey house model with 2 floors
Advantage in business: The value of 2-facade houses is always higher than 1-façade one, especially with the townhouses which faces 2 sides of the street. Faced with the situation of “crowded land”, this model offers a “golden” advantage in business. So, instead of just using it as a house, many homeowners often choose to combine business or rent downstairs.
Easily arrange more garages: Instead of having to find a parking lot far from the house, you can easily design an additional garage in front of the house, side yard or build an additional basement.
Diverse design styles: Depending on the area of use as well as the investment cost of the owner, you will have many different design styles such as: modern, neoclassical, luxury …
2. Notes when designing a 2-storey house with 2 facades
As seen, the 2-storey 2-facade house model has many outstanding advantages. Therefore, the architect must skillfully arrange every small detail to effectively use every corner of the space.
Design style: Each design trend will be associated with different architectural features, roof shapes, textures. Choosing a design style is the first step to shaping the overall house. For the 2-storey house model, there are 3 most popular styles: modern, classic, and neoclassical. Instead of focusing too much on decorative details, effective functional layout with accents from cubes, flat wall panels dominate.
Focus on the exterior: The value of the house is shown through the facade. Therefore, with the advantage of 2 facades, homeowners should invest more in the exterior to be beautiful and synchronous. Depending on the direction of the land, the architect will advise you on the main direction, the secondary direction so that it receives a lot of light but is not too harsh and uncomfortable.
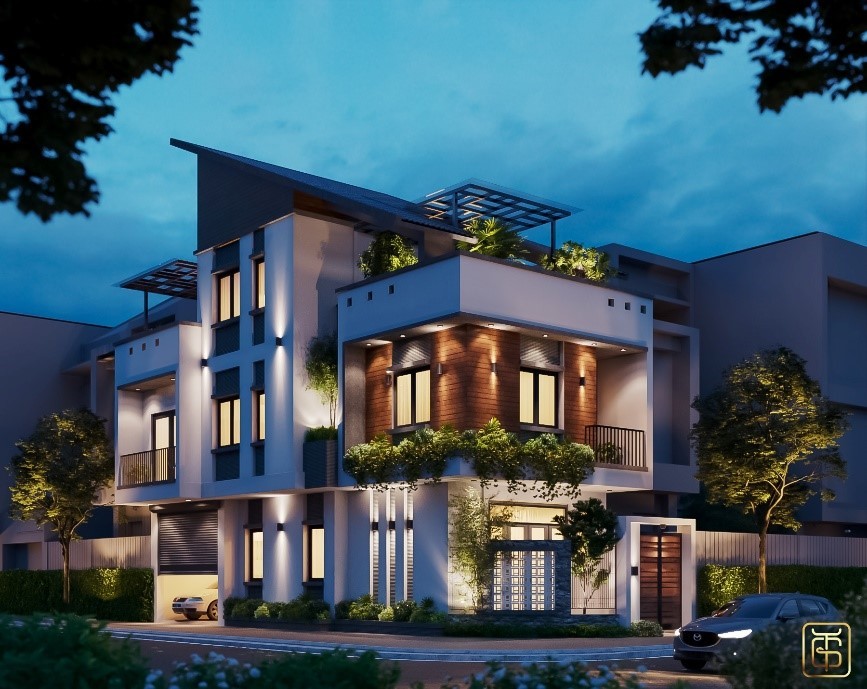
Notes when designing a 2-storey house with 2 facades
Harmonious colors: You don’t have to choose bright and contrasting colors to make an impression. In contrast, the current general design trend is neutral tones that are quite gentle, trendy and not out of fashion such as: white, gray… With works located at the intersection of roads, you should pay attention to create sympathy. to the viewer through shades of color.
Reasonable function: The purpose of the house will affect the structure of space division. You should determine what the construction needs are from the very beginning: for living, for business or in combination with business to divide the rooms reasonably.
3. Discover the most beautiful 2-storey house models with 2-storey facades
3.1. Modern two-facade townhouse design
Modern 2-facade townhouses are becoming the choice trend of more than 70% of homeowners today. The characteristic of modern style is the skillful arrangement of blocks in a scientific and artistic way to create depth and width for space.
Instead of large wall arrays, in the façade position, architects often prefer to use transparent glass. This both increases the ability to receive better light, and creates a seamless, consistent level. The design of a modern 2-facade townhouse is very diverse. Depending on the preferences and purposes of the homeowner, materials and colors are coordinated smoothly.

Modern two-facade townhouse design
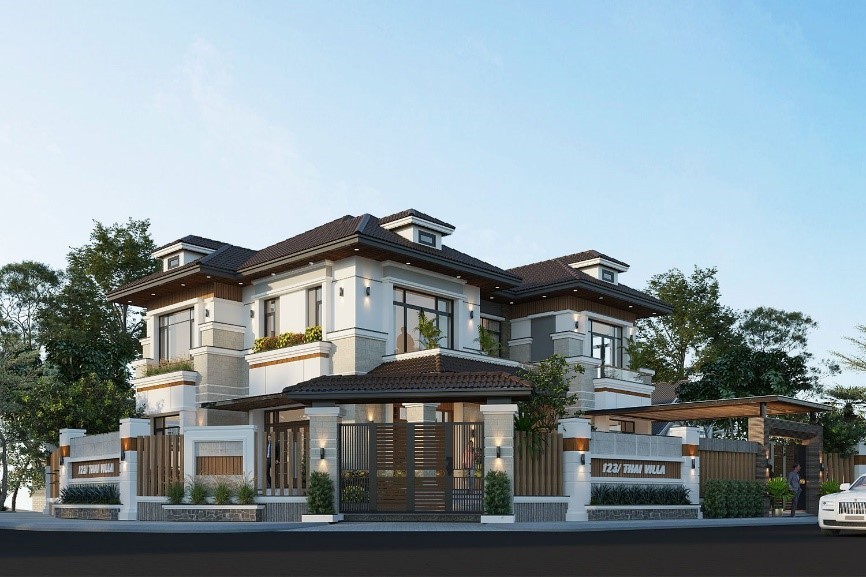
Modern 2-facade townhouses are becoming a trend
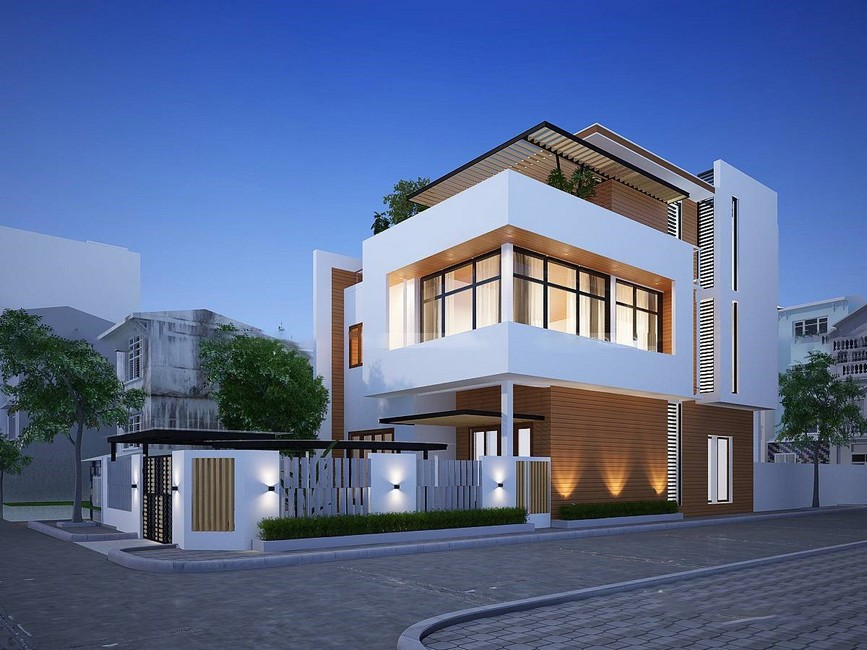
Architects often prefer to use transparent glass
3.2. Model 2-façade house with 2 floors, 1 attic
The design of a 2-storey house with 2 floors with 1 more attic is quite popular. No need to spend too much money on building separate floors, arranging 1 more tum still meets the type of usage requirements. This location can be used for many functions such as: worship room, bedroom, reading room, laundry room, etc.

2-façade house model with 2 floors, 1 attic
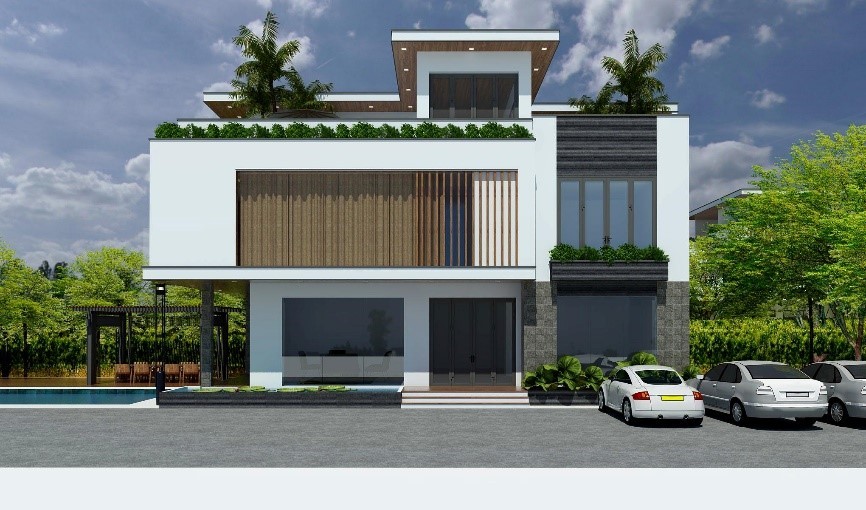
Arrangement of 1 more attic still meets the requirements of use
3.3. The design of a townhouse with 2 open facades, lots of green trees
The location adjacent to 2 fronts brings many benefits, but it is impossible to avoid dust and pollution every day. Therefore, to help the living space be fresher and healthier, homeowners should arrange more trees in their house. Trees are both a very good air purifier and help regulate the temperature of the building.
In addition to the balcony and yard, on the rooftop, design yourself a beautiful small garden with a few potted plants and flower pots. In addition to using insulation and sun protection materials such as paint, glass, planting a climbing trellis is an effective method of heat and UV protection that is of interest to homeowners today.

The design of a townhouse with 2 open facades, lots of green trees

To make the living space fresher and healthier, homeowners should arrange more trees in their house
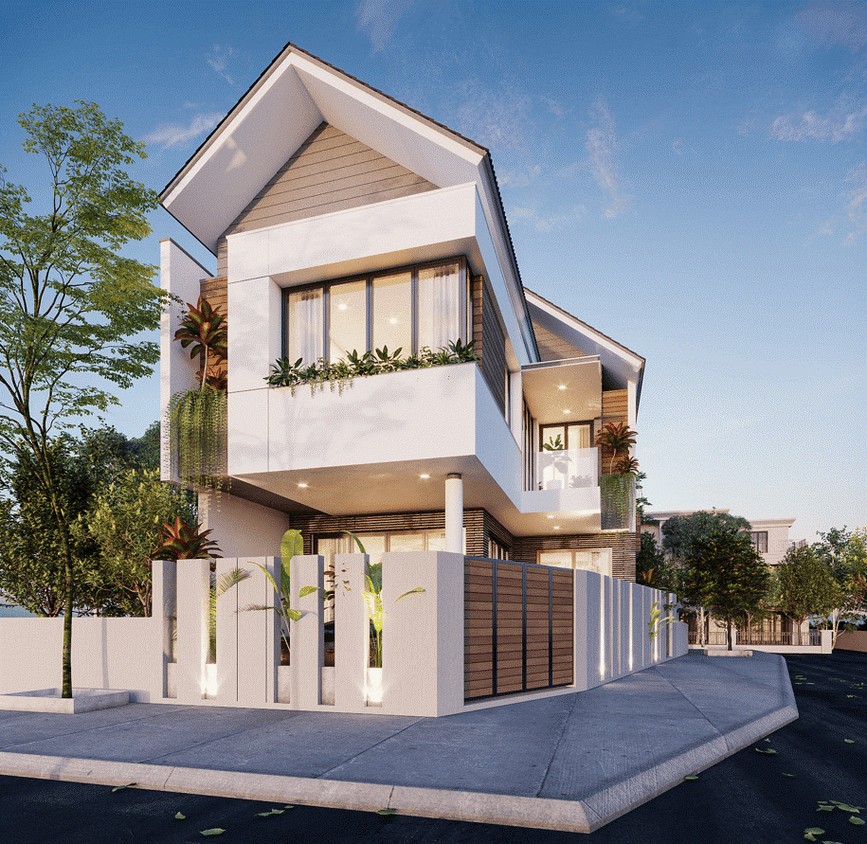
Trees are both a very good air purifier and help regulate the temperature of the building
4. The leading prestigious housing design and construction unit
To own the perfect house, fully meeting the functions and aesthetics during use, it is important to find a reputable unit to “choose the face to send gold”. Because, compared to ordinary townhouse architecture, the 2-storey 2-storey house model requires a much higher level of skill in the design of the facade and the layout of diverse functions.
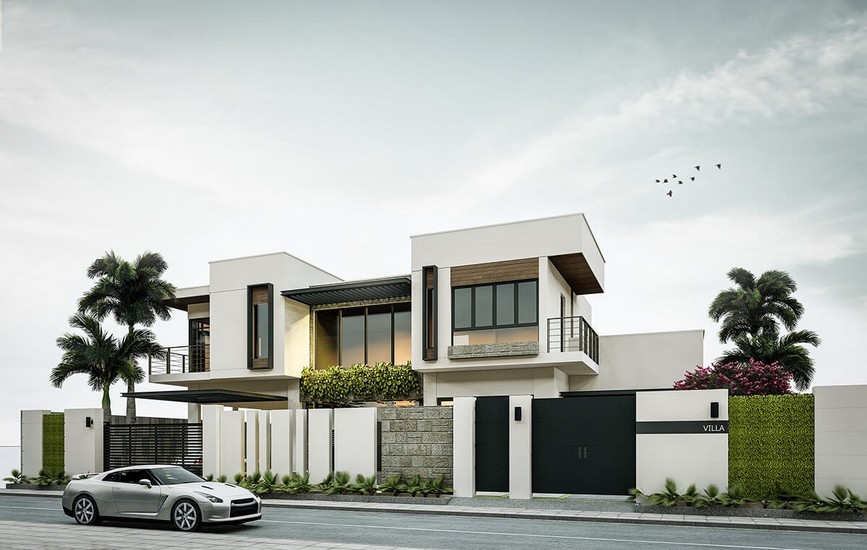
The leading prestigious housing design and construction unit
With experience in implementing and deploying hundreds of housing projects across the country, New Ideas Interior Architecture is confident to be a unit capable of designing and constructing the most perfect solution for customers. 3 benefits that customers receive when using our services:
Quality: New Ideas owns a team of skilled professionals with 5 – 10 years of experience.
Price: Optimizing intermediate costs because we have a furniture factory up to 1000m2 in Ho Chi Minh City, Vietnam and Phnom Penh, Cambodia
Transparency: Professional working process through contracts, commitment to no additional costs.
Hopefully, with the above sharing, you have found a suitable 2-storey 2-storey house model for your space. If you are in need of a free consultation, please call the hotline 012 766 971
New Ideas & Sam VenturesCo., ltd (New Ideas Cambodia)
– Address: #0426, Wat Bo Road, Sala Kamreauk, Siem Reap, Cambodia
– Representative office: #03 (1st floor), St.259, Sangkat Teok Laok 1, Phnom Penh
– Vietnam Head office: No. 742 – Phuc Dien, Xuan Phuong, Nam Tu Liem District, Ha Noi
– Ho Chi Minh City office: 17/18/15/14/5 Lien Khu 5-6 Road, Binh Hung Hoa, Binh Tan, HCM
– Phone: +855 12 766 971
– Website: https://newideascam.com/
